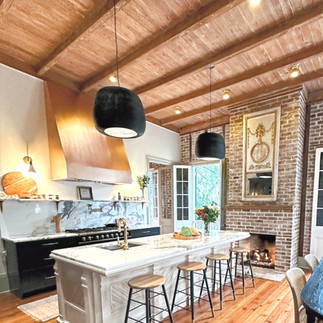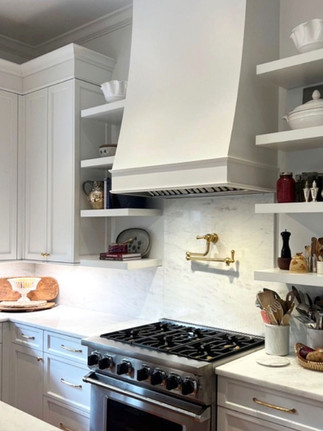A YEAR OF PROJECTS NOT TO MISS!
- wwkerrigan
- Sep 19, 2024
- 5 min read
2023 | A Year in Review
Atelier Design - 2023 Project Recap
We are thrilled to share the remarkable achievements and moments of inspiration that have defined our journey throughout 2023!
As we bid farewell to this year, we wish to express gratitude for your ongoing support of our work. We especially want to thank all of our amazing clients for trusting us with these projects, as well as all of the people who make them happen, from contractors to seamstresses to fabricators!
We are also grateful for the recognition in New Orleans City Business of Wendy Kerrigan as top 20 in the construction industry, as well as Woman of the Year honoree.
HISTORIC CENTER HALL COTTAGE
Our team poured creativity into every detail of this project, seamlessly blending classic architectural elements with modern design. This restoration project is a testament to our commitment to preserving and enhancing the timeless beauty of historic homes, all the while adding a freshness of new elements. We cannot wait to show you the final project!
THE MED ON ESPLANADE

This Mediterranean restaurant located in New Orleans is the ultimate oasis for a culinary getaway. A renovation of an old convenience store, the new design bisects the existing brick box with a glass addition and patio. The focus on natural material elements and light creates a stunning contemporary atmosphere.
CENTER HALL HOME

It's coming along! Located in the historic Uptown neighborhood of New Orleans, this residence is undergoing a transformative expansion. Remarkably, the original chimney and windows are carefully preserved, contributing to the authenticity of the reconstruction. A thoughtful exploration of facade options ensured a cohesive and pleasing design with traditional cornices and detailing. As well, much thought went into the building systems and science of the construction. So, while the home stays true to its historic neighborhood, it uses modern technologies. Stay tuned to see the interiors and the project as it is finished!
ST. ELIZABETH'S CONDO
Built in the 1860s, St. Elizabeth’s, originally an orphanage, is a landmark building in the heart of Uptown New Orleans. The upgrade of this historic condo is focused on added texture and pattern while maintaining a sophisticated style highlighting the historic features, such as high ceilings, exposed brick walls, and multi-paned windows. As always, Atelier Design seeks to combine the new and old in a compelling way.
UPTOWN VICTORIAN

With the sunroom addition to this house having been completed a few years back, the clients brought us in to revamp their primary bedroom, bathroom, and office. Like the addition, the design seeks to complement the existing architecture of the home while also providing a modern and comfortable space for relaxation. Custom windows seamlessly integrate the addition into the traditional details of the home. Follow us on Instagram and YouTube to see the progress.
MISSISSIPPI BEACHFRONT RESIDENCE

Located in Mississippi on the Gulf Coast, this new home seeks to meet all of the client's programmatic and aesthetic needs. Large communal spaces with high ceilings create a central gathering space, while private spaces feel more intimate. The design uses traditional forms in a modern way, particularly in the cantilevered roof which covers the large outdoor porch. We cannot wait to see it come out of the ground in the new year! Follow us on YouTube to see the progress!
SHOTGUN RENOVATION
In this shotgun renovation, Atelier Design sought to open up the space to the back yard with new French doors, while introducing a new kitchen as the focal point, enhancing both functionality and aesthetics. Built-in cabinetry not only contributes to a seamless and organized look but also elevates the overall design. Paint colors were carefully selected to define areas within the kitchen. The combination of various finishes introduced texture and depth. The addition of two windows not only infuses the kitchen with an abundance of natural light but also achieves a harmonious symmetry, enhancing balance and openness.
ITALIAN RISTORANTE AND BAR
This restaurant uniquely juxtaposes the elements of water and fire in its dynamic architecture and intricate interior design. The dining room immerses patrons in the depths of the ocean drawing inspiration from the Italian coast with traditional terrazzo floors and captivating neoclassical murals. Meanwhile, the adjacent bar, featuring a bold and fiery design, contrasts the fluidity of the dining space.
UPTOWN RESIDENCE
This home effortlessly fuses the modern with the traditional. The kitchen features open shelving that offers a stylish display for the client's accessories. The use of two-tone cabinets adds a modern touch, while brass fixtures bring a sense of sophistication. The addition of the large kitchen window allows much needed natural light, completing the overall design by creating a welcoming and balanced atmosphere. In the living room and dining room, the design harmoniously marries antique and modern pieces, with the homeowner's extensive collection of antiques becoming a focal point in styling the space. This eclectic approach results in a home that exudes character and charm.
NEW ORLEANS AUCTION GALLERY

Located in the Warehouse District in New Orleans, the New Orleans Auction Gallery sits in a masonry building with a rich history. The warehouse was built around 1908 as a distillery. Due to years of termite damage and environmental stresses, the building demanded comprehensive measures for its restoration, including structural steel stabilization, window replacement, and the meticulous removal of paint from the brick surfaces. Essential steps are being taken to ensure the building's structural integrity, enhance its aesthetic appeal, and preserve its original charm. This project showcases Atelier Design's technical expertise and the ability to put building science in to practice. As well, the studio acted as the lead for Historic Rehabilitation Tax Incentives, acquiring the tax credits for the project in conjunction with Guarisco, Cordes & Lala.
BRICKELL CHICKEN

Nestled in Miami's vibrant Brickell district, this unique restaurant serving up southern fried chicken boasts a captivating ambiance, where colorful pendants illuminate the space, creating a warm and inviting atmosphere. The interior design looking to the client's desired farmhouse aesthetic is a visual feast, showcasing statement wallpaper, eye-catching geometric patterns, and a custom mural wall. The clever use of chicken wire and natural wood elements adds a rustic charm to the modern aesthetic.
Celebrating Our Year of Success and Recognition
We are thankful for the recognition that our projects have received this year!
New Orleans Construction Power 20: Wendy's was named in the New Orleans Construction Power 20, a testament to her significant contributions to the construction and design landscape in New Orleans. Read the article here.
Women of the Year Honoree: Wendy's dedication and leadership were acknowledged with a nomination for Women of the Year, recognizing her impact on the industry and the community. Read the article here.
NOLA.com Feature: Wendy's expertise and innovative approach to ceiling design caught the attention of NOLA.com, leading to a feature that highlighted her contributions to the field. Read the article here.
Wall Street Journal Feature: Wendy's perspectives on ceiling fans were showcased in a recent Wall Street Journal article. Read the article here.






























Comments